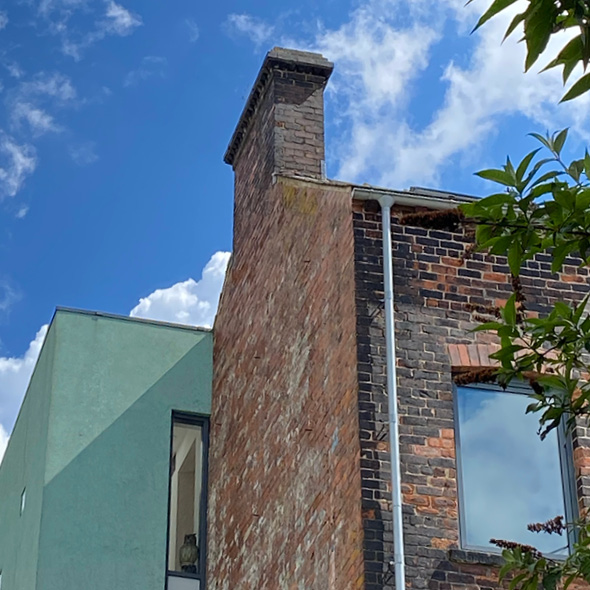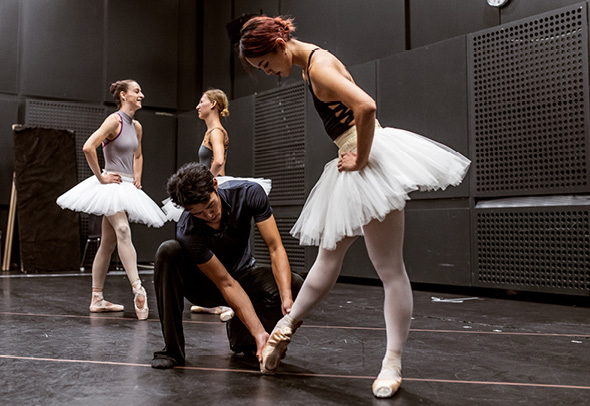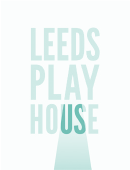HIST.ORIC
JOURNEY
FROM QUARRY HILL TO CREATIVE QUARTER
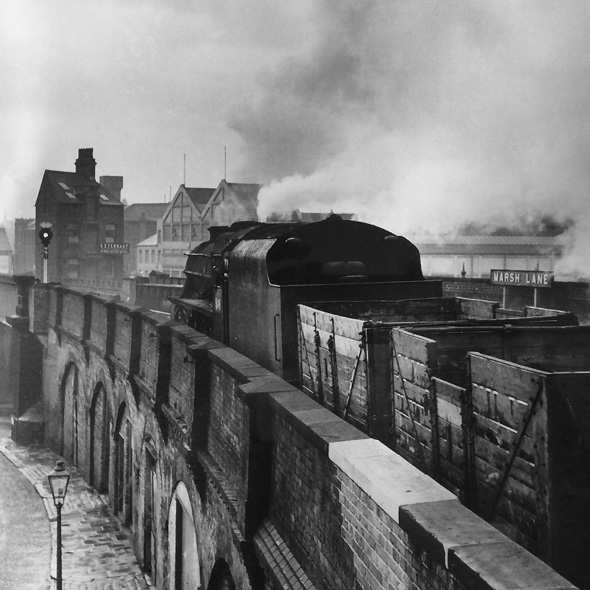
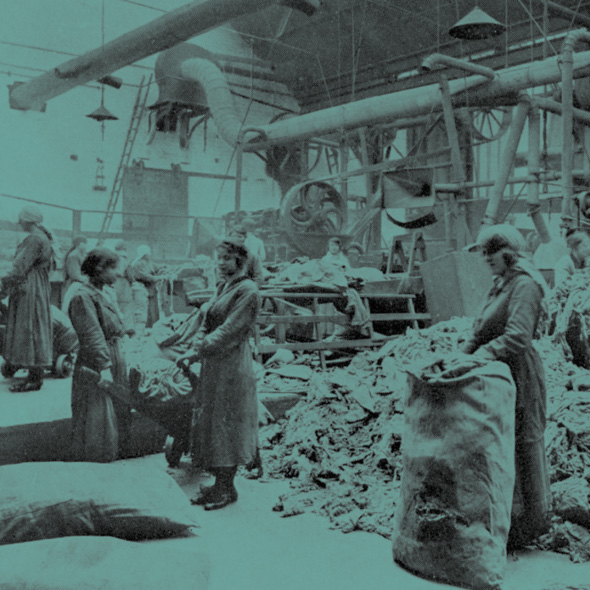
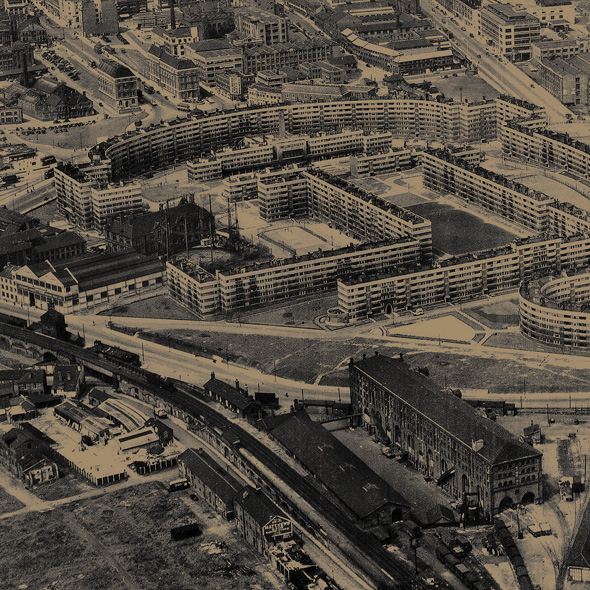
Originally built in the late 19th Century and overlooked by the Quarry Hill flats from 1936 through to 1978, York Street Studios, the distinctive tall brick building, was a rag merchants warehouse supplying the shoddy mungo and paper-making industries. Fully renovated, the striking structure is now a local landmark and a creative hub – contributing to the transformation of Quarry Hill into the city’s Creative Quarter.
DIST.INCTIVE
DESIGN
AWARD-WINNING ARCHITECTURE
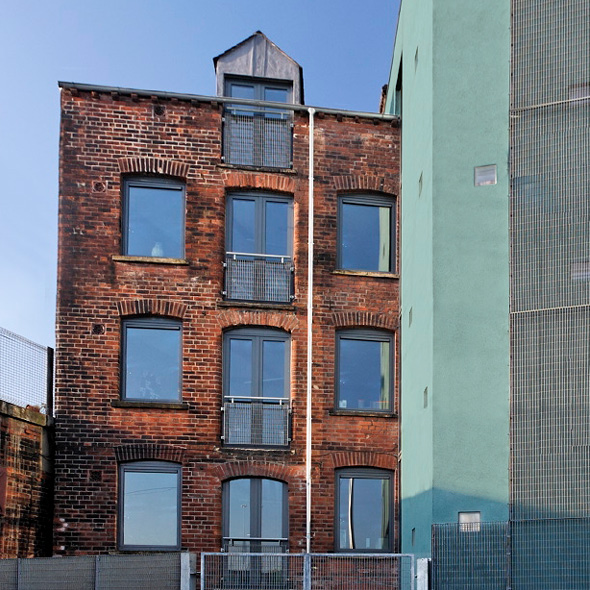
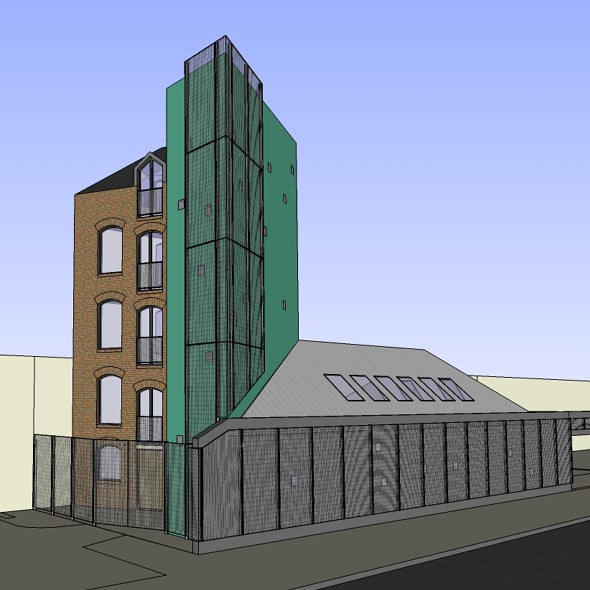
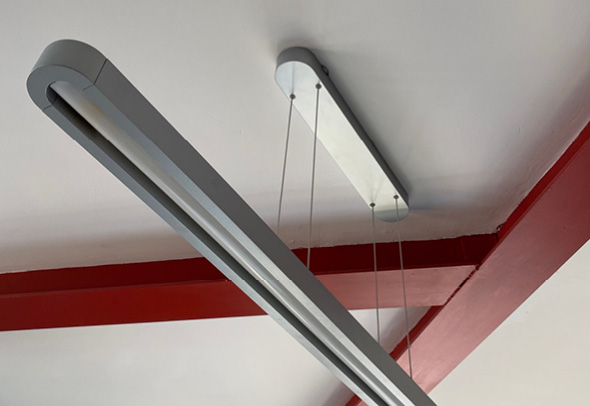
The building was rescued from near dereliction in 2007 by Arc Design who commissioned a bold scheme from Architecture 2B, creating a series of quirky, naturally lit studio spaces that champion the building’s rich industrial heritage within a contemporary framework. York Street Studios quickly became a symbol of the City’s emerging Creative Quarter, winning prestigious architectural awards from RIBA and Leeds City Council.
ST.RATEGIC
NETWORKING
Collaborate with new people

‘THE LOCATION IS PERFECT FOR DEVELOPING CONNECTIONS — WE NOW HAVE A NUMBER OF CLIENTS BASED IN THE AREA.’
‘THE LOCATION IS PERFECT FOR DEVELOPING CONNECTIONS — WE NOW HAVE A NUMBER OF CLIENTS BASED IN THE AREA.’
There is a strong sense of community both within the building and in the surrounding area. The open-plan breakout area and kitchen facilities on the ground floor encourage a dynamic, engaging and collaborative approach to the work environment that echoes the collective nature of the neighbouring creative community.
WORKST.ATION
COMMUTE
BY CAR, TRAIN, BUS OR BIKE

York Street Studios stands in a newly reconfigured streetscape that prioritises walking, cycling and convenient public transport links. The train and bus stations are both within easy walking distance and the building is also ideally located for quick access to the ring road and motorways.
– Bus station (3 min walk)
– Train station (15 min walk)
– Motorway links (5 min drive)
– Ring road (1 min drive)
Studios
EXPLORE THE
ST.UDIOS
A WELCOMING SPACE
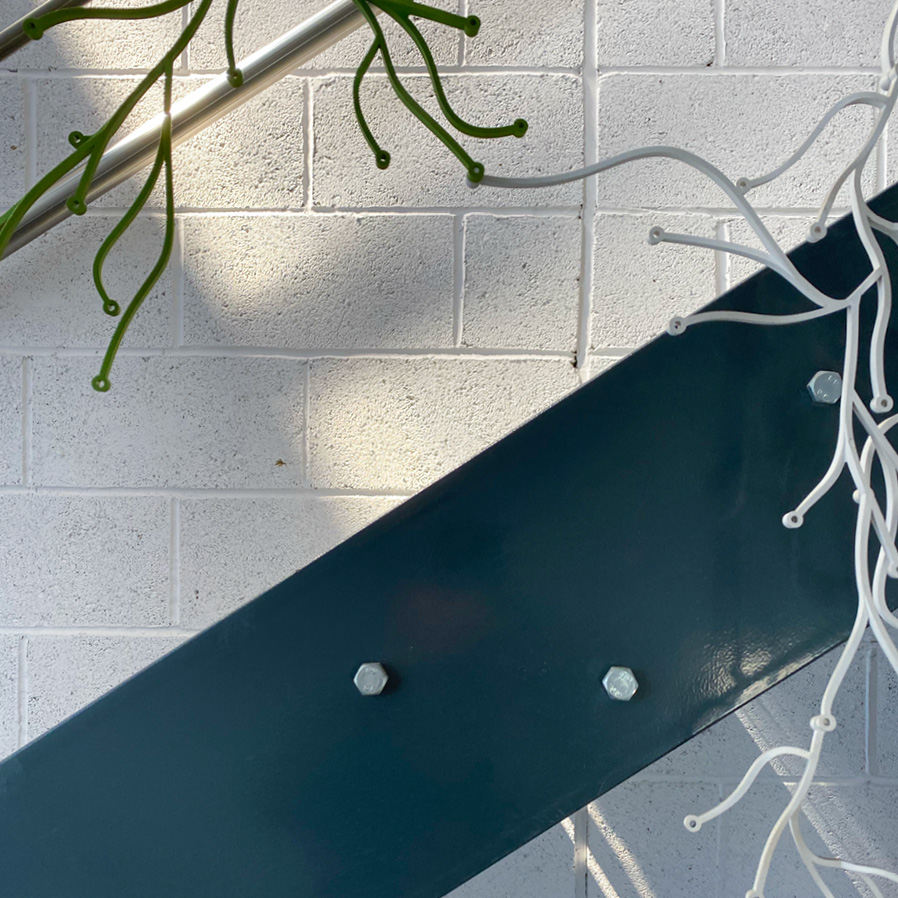
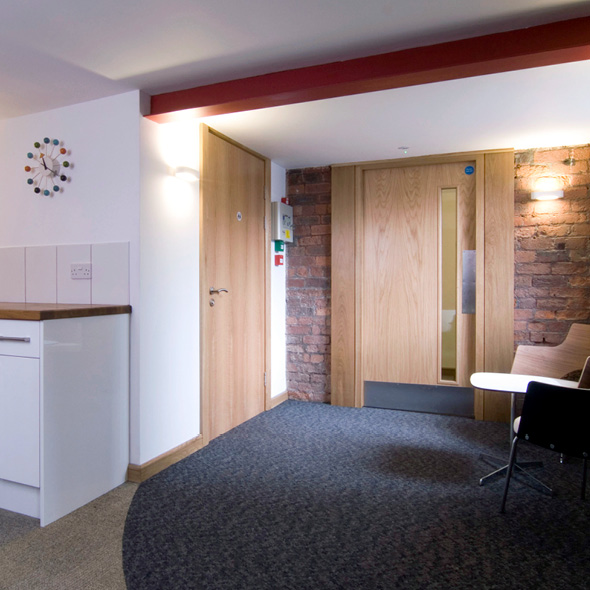
KEY FEATURES:
— 24 HR ACCESS
— SECURE COURTYARD
— BREAKOUT SPACES
— KITCHEN FACILITIES
— LANDMARK BUILDING
— CENTRAL LOCATION
KEY FEATURES:
— 24 HR ACCESS
— SECURE COURTYARD
— BREAKOUT SPACES
— KITCHEN FACILITIES
— LANDMARK BUILDING
— CENTRAL LOCATION
Beyond the secure, cobbled entrance courtyard, the ground floor comprises a communal kitchen, WC and breakout meeting space; ideal for an informal meeting or just a quick coffee and catch up with colleagues. Four self-contained studios are housed above and accessed by a distinctive, galvanised steel staircase that allows natural light from the floor-to-ceiling windows to flood the space and offers different views out over Leeds City Centre as you ascend.
ST.UDIOS
1—4
INDIVIDUAL, AFFORDABLE WORKSPACES
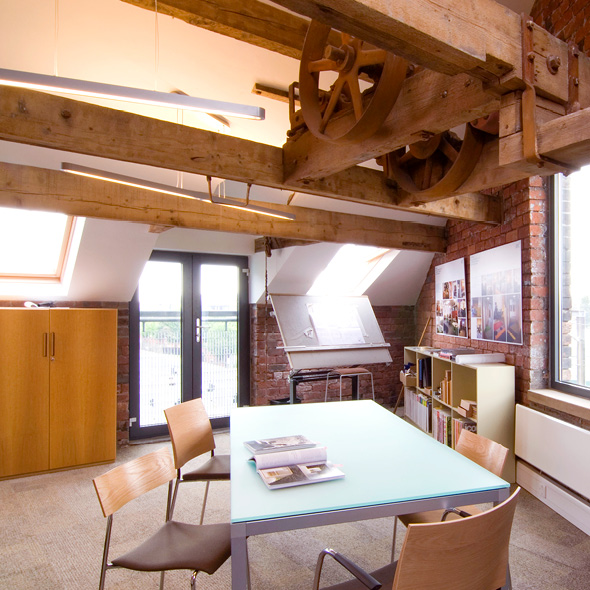
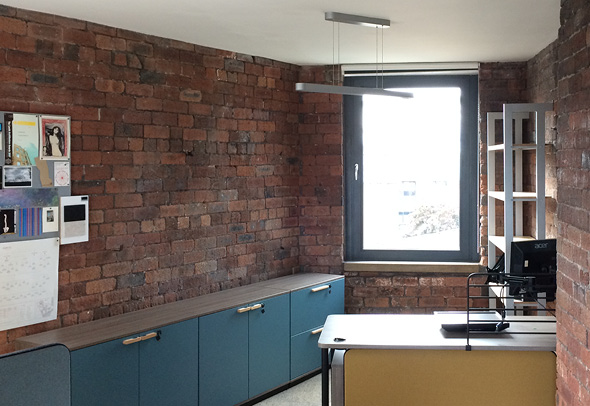
INCLUDES:
— 330 SQ.FT.
— OPEN-PLAN DESIGN
— ORIGINAL FEATURES
— PANORAMIC CITY VIEWS
— JULIET BALCONY
— TECHNOLOGY-READY
— FROM £750 P/M
INCLUDES:
— 330 SQ.FT.
— OPEN-PLAN DESIGN
— ORIGINAL FEATURES
— PANORAMIC CITY VIEWS
— JULIET BALCONY
— TECHNOLOGY-READY
— FROM £750 P/M
Each of these four studios is 330 sq.ft. (31 sq.m.) of open-plan space featuring exposed brickwork, original timber beams and preserved machinery of the building’s industrial past. The studios have large, sound-proof windows and a Juliet balcony that offers natural light and views across the city. Being adjacent to the railway viaduct, the building allows close ups of passing trains – giving a unique experience to the workspace.
Each studio is charged at £750 per calendar month including services. These are available on a licence, with initial commitment for a year followed by a rolling three months notice. Heating, power, broadband, window cleaning and refuse collection is all covered by a small service charge and the studio’s qualify for small business rates relief.
Please get in touch to find out about availability.
ST.UDIO
5
LARGE SELF-CONTAINED WORKSPACE
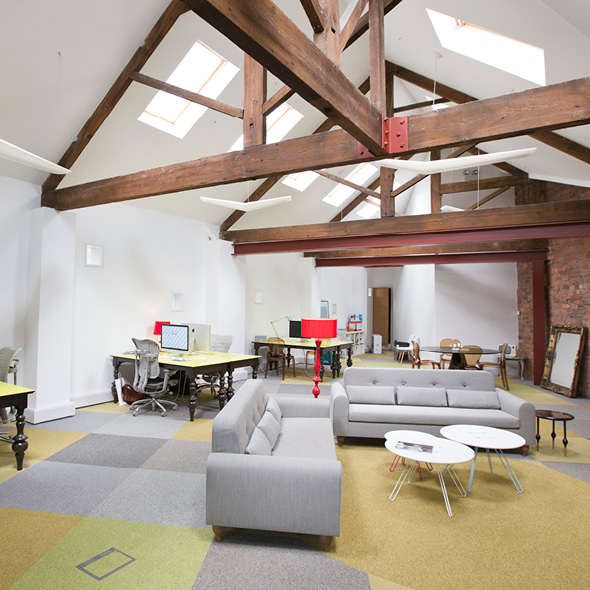
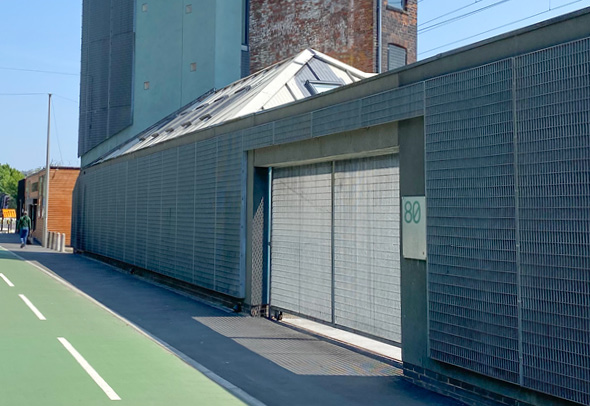
INCLUDES:
— 1,400 SQ.FT.
— FLEXIBLE SPACE
— ORIGINAL FEATURES
— LOW ENERGY RATING
— TECHNOLOGY-READY
— PRIVATE PARKING
INCLUDES:
— 1,400 SQ.FT.
— FLEXIBLE SPACE
— ORIGINAL FEATURES
— LOW ENERGY RATING
— TECHNOLOGY-READY
— PRIVATE PARKING
Studio 5 is a completely self-contained, 1400 sq.ft. (130 sq.m.) space featuring high ceilings, roof lights and the building’s original timber beams. There is secure off-street parking for up to six vehicles that can also be used as an outdoor event/breakout space. The open-plan interior, with its exposed brickwork and ample natural lighting, includes an acoustically-treated meeting area, private WC and a modern kitchen area complete with coffee bar/breakout space.
The studio is insulated and energy efficient; featuring zonally controlled underfloor heating, capacity for an AQL 100/100 MB uncontested data line, comprehensive power and CAT5 cabling throughout to enable flexible working and easy reconfiguration.
Please get in touch to find out about availability and terms.
ST.AY
UP TO DATE
KEEP UP WITH THE LATEST NEWS AND STORIES FROM YORK STREET STUDIOS.
#StreetsAheadLeeds
ST.ART MAKING PLANS
GET IN TOUCH TO BOOK A VIEWING
Email: hello@yorkstreetstudios.uk
Phone: 07736 126 626
Visit:
York Street Studios
80A York Street, Leeds LS9 8AA
Brand / website: Design Project

